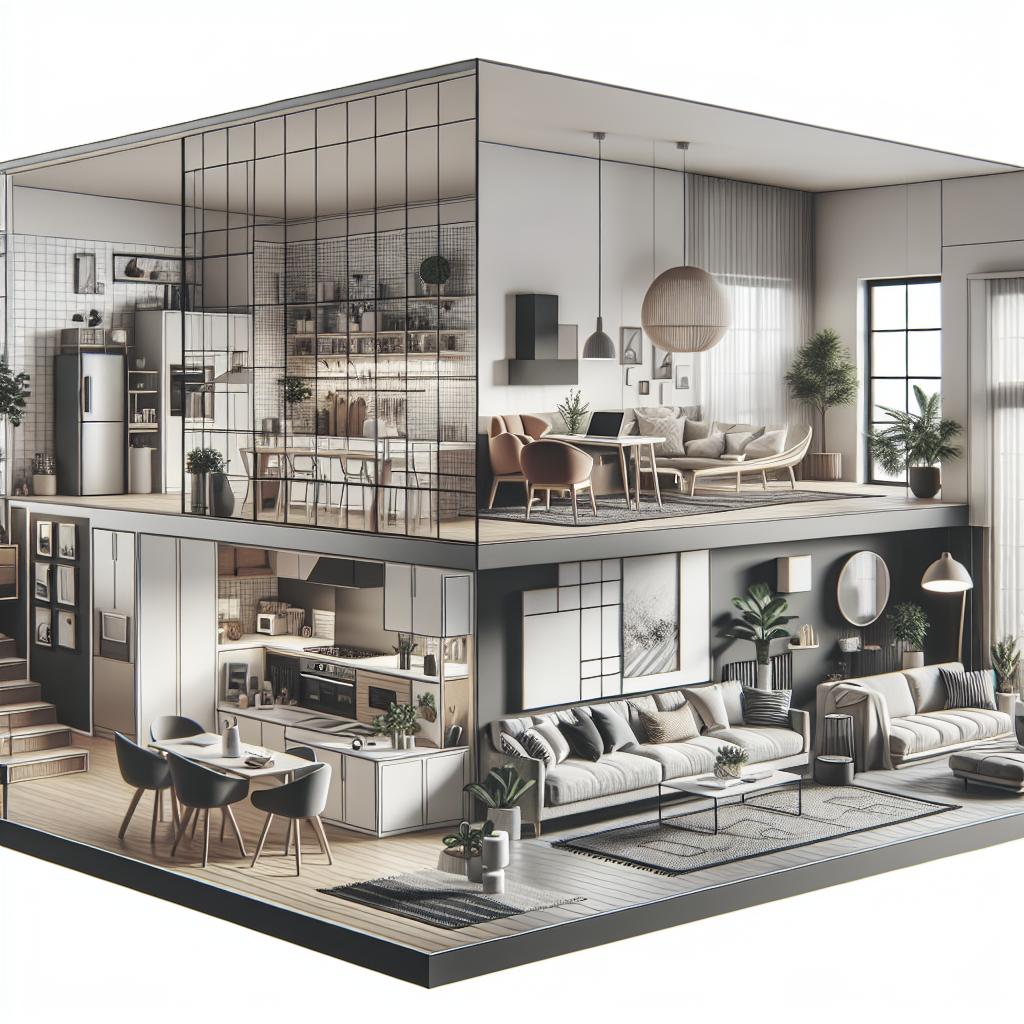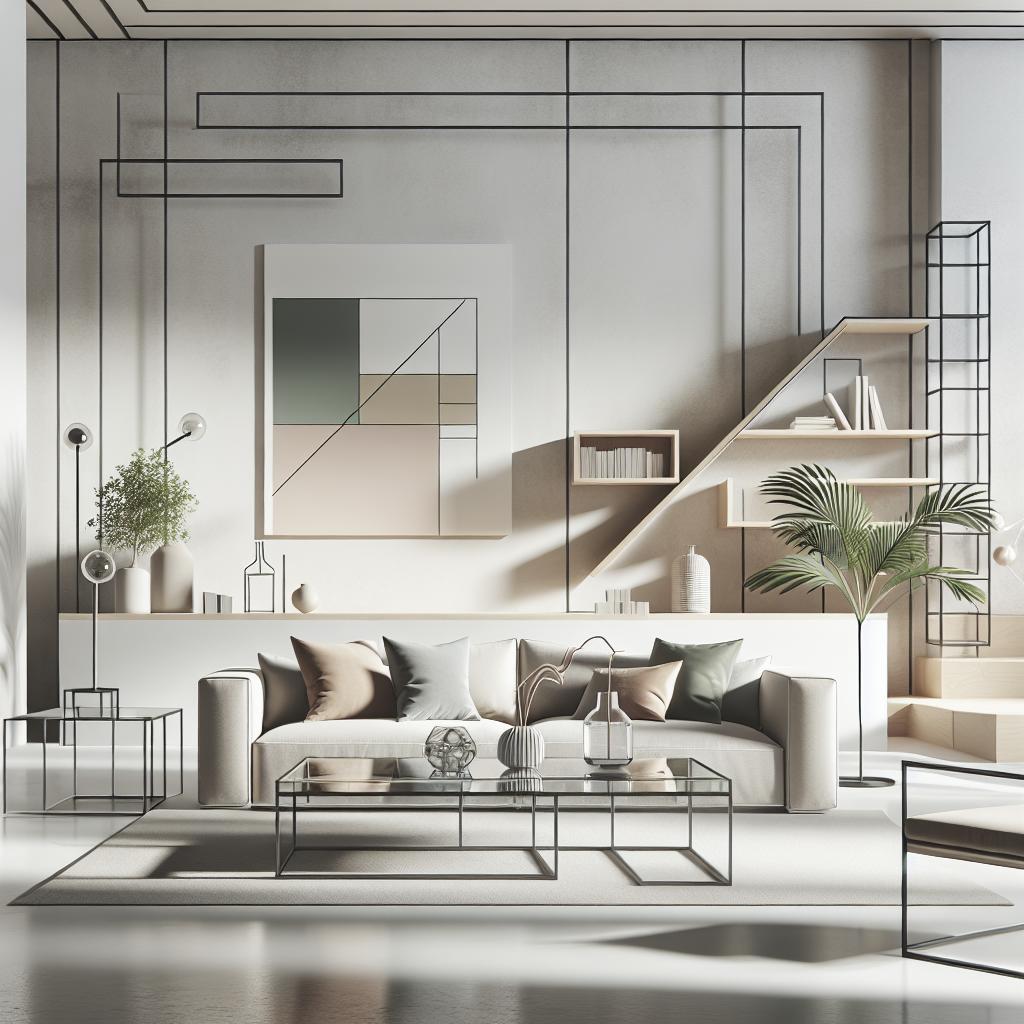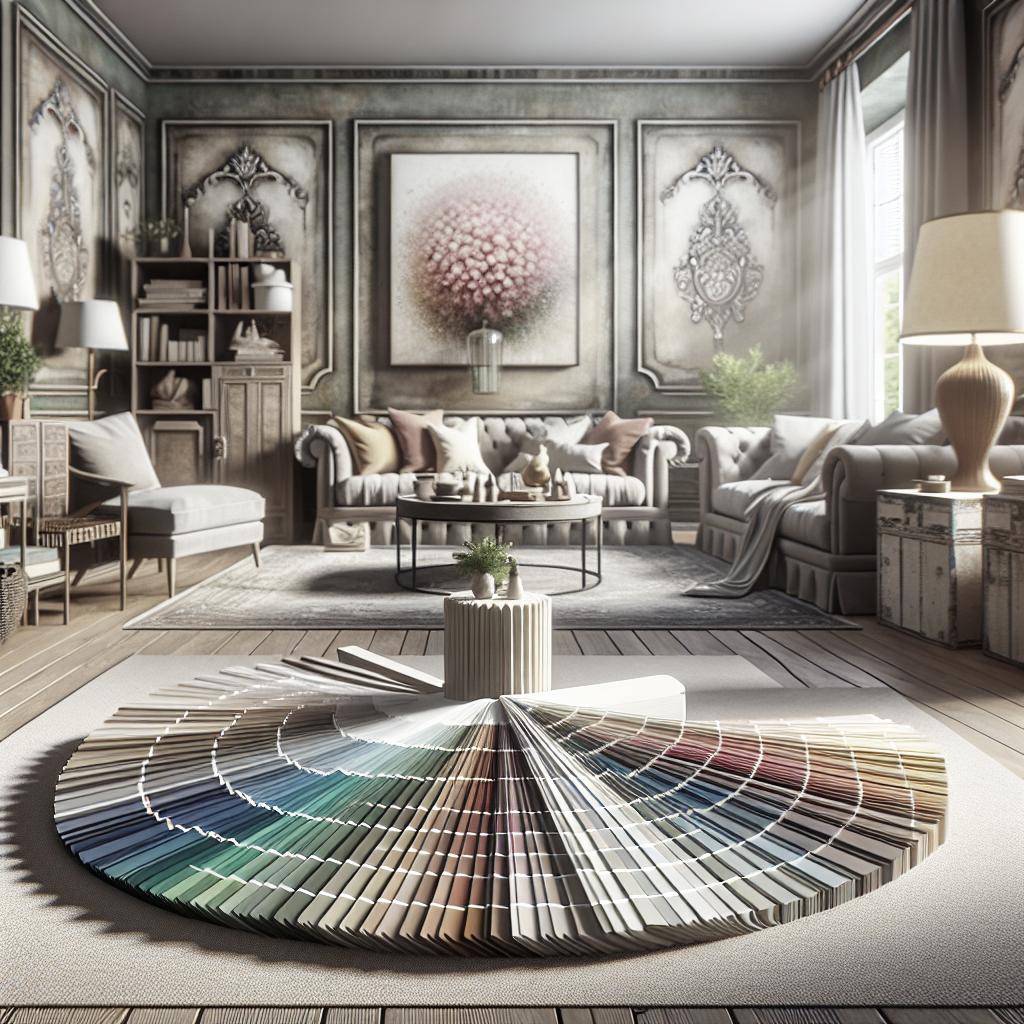Creating a functional open-plan space can be both a rewarding and challenging endeavor. Open-plan designs offer a sense of freedom and flexibility, encouraging interaction while welcoming light and flow throughout the space. Unlike traditional compartmentalized rooms, open-plan spaces require thoughtful planning to ensure they remain practical and livable. This guide will explore critical aspects of designing an open-plan space focused on balancing aesthetics and functionality. We’ll discuss strategies like breaking up sight lines for enhanced privacy and intimacy, avoiding overly spacious layouts that can feel cavernous, and paying attention to natural pathways to guide movement. Additionally, we’ll highlight the importance of using rugs for zoning instead of relying solely on furniture. Following these core concepts can transform an open-plan area into a cozy, inviting, and well-defined living space. Finally, to wrap up, we’ll answer some frequently asked questions to address common concerns about open-plan layouts and design coherence. ### 1. Breaking up sight lines In an open-plan layout, one of the biggest challenges is maintaining a sense of separation between different functional areas without the help of walls. Creating visual divisions that break up sight lines can enhance privacy and comfort, adding layers to the room’s design. One effective technique involves using freestanding shelving units or screens. These elements act as subtle dividers that partition spaces without obstructing light or the room’s open feel. Consider using plants to break up sight lines naturally. Tall indoor plants or vertical gardens can form an organic partition, bringing in snippets of color and life while enhancing privacy. These natural dividers are more than functional; they also add an aesthetic layer that can transform a stark space into a warm and inviting environment. Another strategy is to creatively use lighting fixtures. Pendant lights, for instance, can help delineate different areas within an open plan, such as a dining zone. Similarly, directional lighting can guide the eye along specific paths, naturally breaking up areas without physical barriers. ### 2. Being too open with the layout While an open-plan design encourages space and light, overextending its openness can lead to a cavernous and uninviting feeling. It’s essential to balance area connectivity and individual zone distinction, giving each a sense of purpose and separated cozily within the larger conversation of the space. Start by clearly defining the essential functions of your open-plan area—living, dining, kitchen, or even a workspace. Allocate different zones specific roles to prevent overlap and ensure each zone has a distinct identity. This creates a harmonious flow and optimizes daily living. The use of color is a versatile tool to enhance or reduce openness. To maintain connectivity, choose a cohesive color palette throughout while varying shades and textures within individual zones. Splashes of contrasting colors in certain areas can emphasize functional delineation without disrupting the overall unity. ### 3. Not paying attention to natural pathways Open plans provide a fluid space; however, disregarding the natural pathways people use can result in awkwardness and an uncomfortable environment. Emphasizing these pathways ensures that the space remains practical and enjoyable to navigate. Identify primary circulation routes by observing movement patterns. This could be from the kitchen to the dining area or from the living room to the patio. Design your furniture layout to accommodate these pathways, avoiding obstacles that cause detours or disruptions. Ensure that pathways remain intuitive and unobstructed. Furniture should complement movement, not hinder it. For example, consider how a coffee table in the center of the living room commands space or how a breakfast bar might serve as a boundary yet still permits easy passage. ### 4. Not using rugs to zone instead of furniture While furniture is a traditional way to define spaces, rugs offer an alternative that doesn’t impede movement or sight lines. Rugs are a versatile zoning tool; they add style and texture while subtly delineating spaces within an open-plan layout. A rug beneath a dining table, for instance, creates an instant “room” within the larger space, anchoring the furniture and offering a visual cue of purpose. Similarly, a soft area rug in the living room defines that space as a cozy gathering area, distinct from a potential workspace nearby. Rugs also offer opportunities to inject color and pattern into a space, complementing or standing out from wall and furniture hues. Consider layering rugs for an added element of depth and interest, enhancing their zoning capabilities. ### FAQs #### What is the best layout for an open plan space? The best layout is flexible yet defined, maintaining a balance between openness and distinct structural zones. Opt for layouts that prioritize functional areas, ensuring ample pathways and practical overlaps for multifunctional use. Your personal lifestyle will heavily influence the ideal layout—family needs, entertaining habits, or workspace requirements should dictate the configuration. #### Does furniture have to match in an open plan layout? Uniformity is not a strict requirement; coordinated variety often yields a more dynamic and lively ambiance. Focus on harmonizing colors, textures, and styles slightly from contrasting themes without jarring transitions. This approach maintains cohesion while allowing for a personalized, eclectic feel that adapts to different zones. ## Sign up to the Homes & Gardens newsletter . Stay updated with the latest trends in interior design, receive expert tips, and uncover inspiring ideas to transform any household space. Subscribe to receive regular insights that will assist you in creating harmonious, unique living environments. ## Summary of Main Points “`html
| Concept | Description |
|---|---|
| Breaking up sight lines | Use elements like freestanding shelves, plants, and lighting to subtly divide spaces while maintaining an open feel. |
| Being too open with the layout | Balance the space’s openness with distinct functional zones, using color and layout to preserve unity and purpose. |
| Natural pathways | Design with intuitive pathways in mind to ensure smooth navigation and avoid obstructions. |
| Using rugs to zone | Rugs effectively zone spaces, providing texture, warmth, and cohesion to distinct areas. |
| Ideal open plan layout | Flexible yet defined layout, prioritizing function with versatile arrangements tailored to individual needs. |
| Furniture matching | Harmonize rather than match; coordinate textures and colors for a lively, unified environment. |
“` This guide has covered crucial aspects of designing functional open-plan spaces. By implementing suggested strategies, you’ll achieve well-balanced areas that reflect personal style while ensuring practicality.


